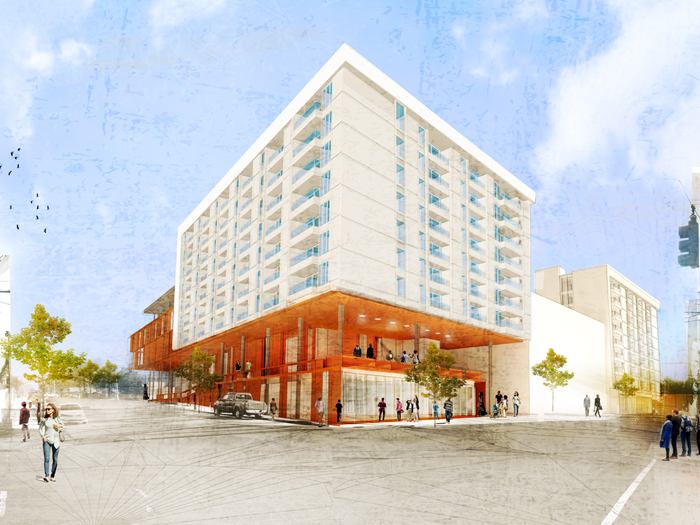County Releases More Project Grace Details

More details were released Thursday on the Project Grace development proposal from Zimmer Development Co., with New Hanover County preparing to host meetings later this month to share project information with the public.
The mixed-use development would include space for the main branch of the New Hanover County Public Library and Cape Fear Museum with shared space, multifamily residential units and retail and commercial office space, according to the preliminary development proposal.
| Proposed Use | Estimated Gross Square Feet |
|---|---|
| Library and shared space | 42,000 |
| Museum and shared space | 42,000 |
| Multifamily residential units | 240,000 |
| Retail | 23,700 |
| Commercial office space | 74,000 |
Under the proposal, the project would have 8,000 square feet of food and beverage retail spaces and 250 residential units with residential green space.
If approved, the proposal calls for construction of the multifamily residential units in two phases. Phase one would include 125 units along Grace and Second streets, and phase two would include the remaining 125 units along Chestnut and Third streets.
The development also includes a 5,000-square-foot covered terrace and a 12,000-square-foot outdoor terrace.
The project phasing plan estimates consist of three phases. The development of the first half of the multistory residential structures, museum and library would be included in the first phase; the second half of the residential space and retail spaces in the second phase; and office building and the rest of the ground-floor retail space in the third phase.
Under the plan, the closeout date for the third phase is estimated for April 2023.
“We are completing a financial analysis of the proposal, and then we will take all of that information – along with the public input we receive – to our Board of Commissioners this Spring to determine next steps,” New Hanover County manager Chris Coudriet said in a news release.
The project, which could cost more than $100 million dollars, is a public-private partnership with the county.
Zimmer Development Co., along with Little Architecture and Vines Architecture, submitted the development proposal, which was chosen by the county in January.
County officials will host two public meetings about the proposal. The first is 5:30-7:30 p.m. Feb. 19 at the Cape Fear Museum, 814 Market St. The second is 5:30-7:30 p.m. Feb. 21 at the main branch of the public library at 201 Chestnut St.